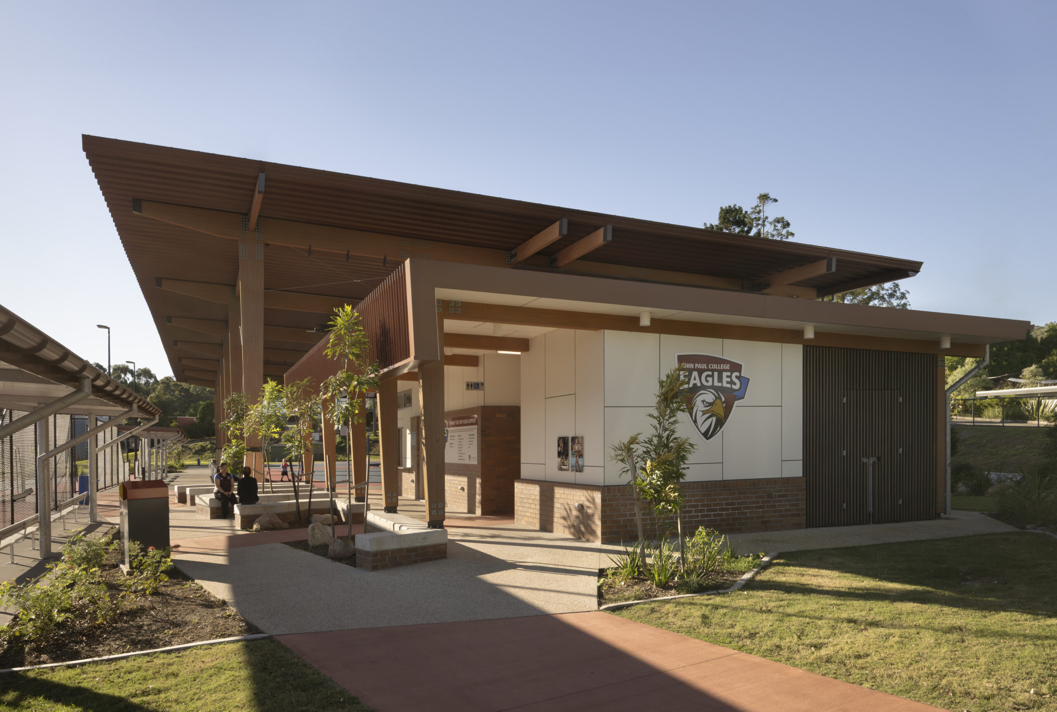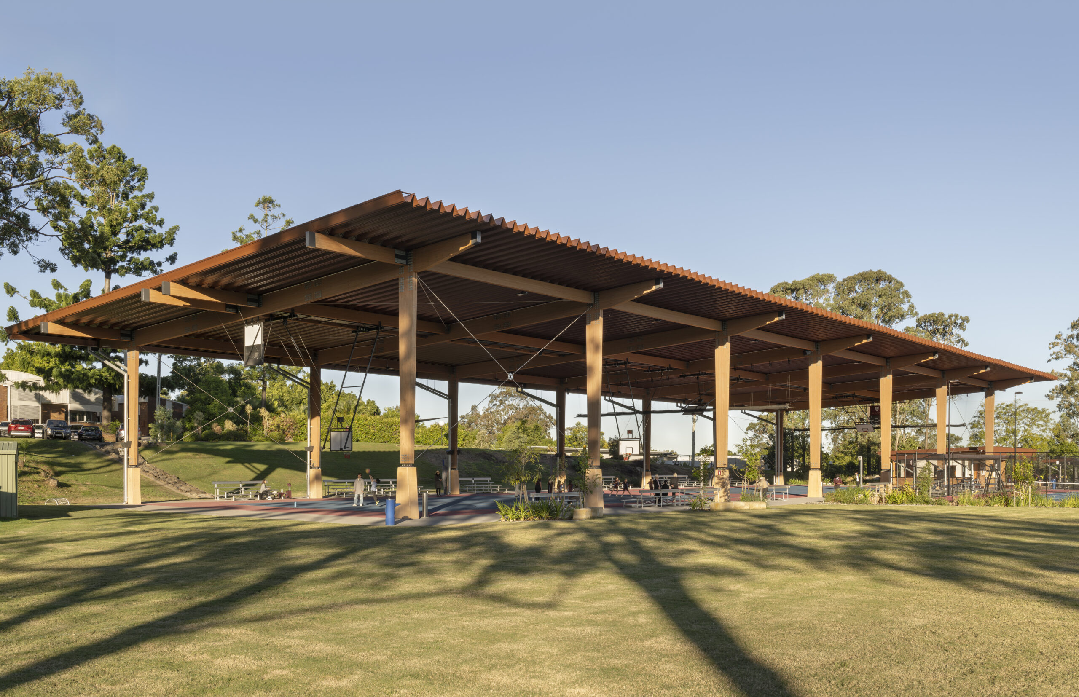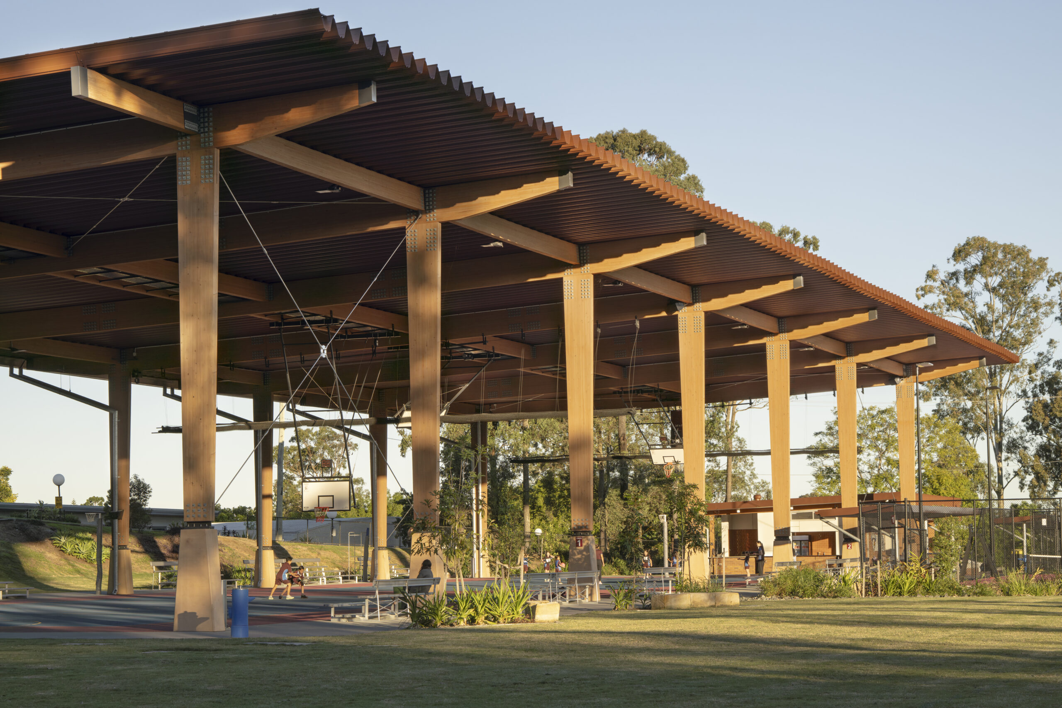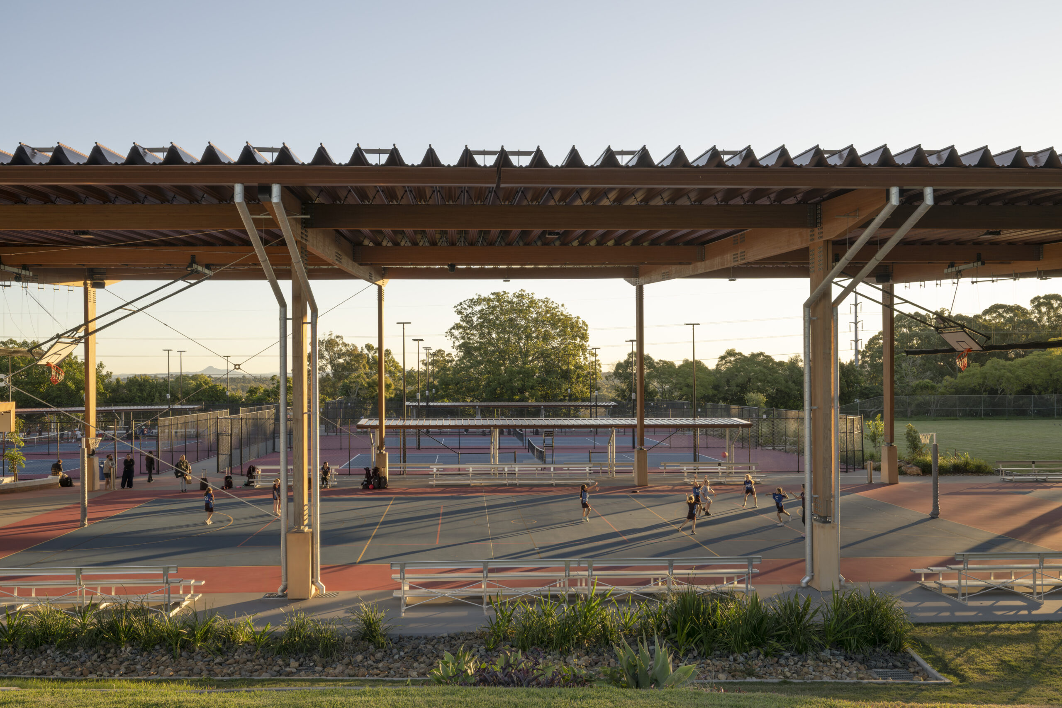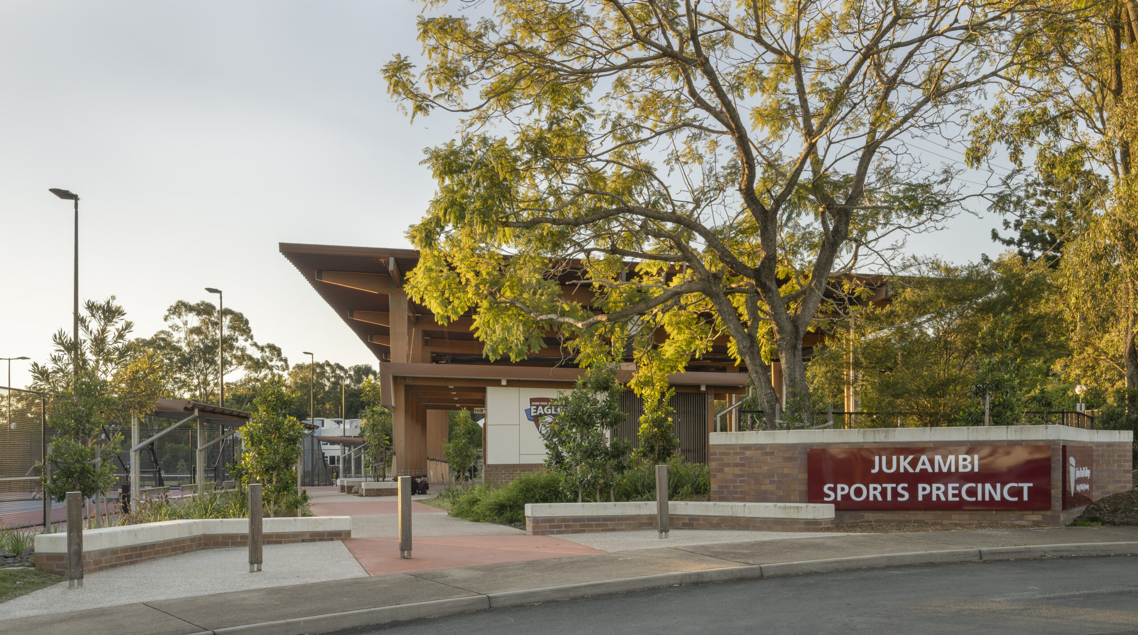Total project value $8.6 million
The Jukambi covered courts provides new tennis and multi purpose covered courts for John Paul College. Encompassing the Construction of 6 new Tennis Courts, 2 new Multi Purpose Covered Courts, Handball court and Amenities building the facility when complete will become the centre of the colleges sporting prowess for years to come.
The feature of the project is the large span roof using slender glue laminated timber rather than steel. The main covered courts and amenities building are designed using passive environmental design strategies.
The covered courts and tennis courts are located close to the intersection of Chatswood Road and John Paul and within 100m of bus stops on these streets. This proximity to public and active transport links supports not only the student population of JPC but also visiting players and potential future operators of these sporting facilities.
The main covered courts and amenities building are both designed using passive environmental design strategies such as significant roof overhangs, cross ventilation, and adequate insulation.
The main court roof has 5m overhangs providing deep shade to the courts and reduced heat reflection. The roof form maximises air movement across the courts with the added benefit of reducing acoustic reverberation.
The amenities building has a significant western overhang and is further protected from the north and east by the main covered court roof and adjoining storage spaces. Individual change rooms are accessed off a shared breezeway that aids air circulation around these facilities.
Images Courtesy of Dieke Richards Architects.

